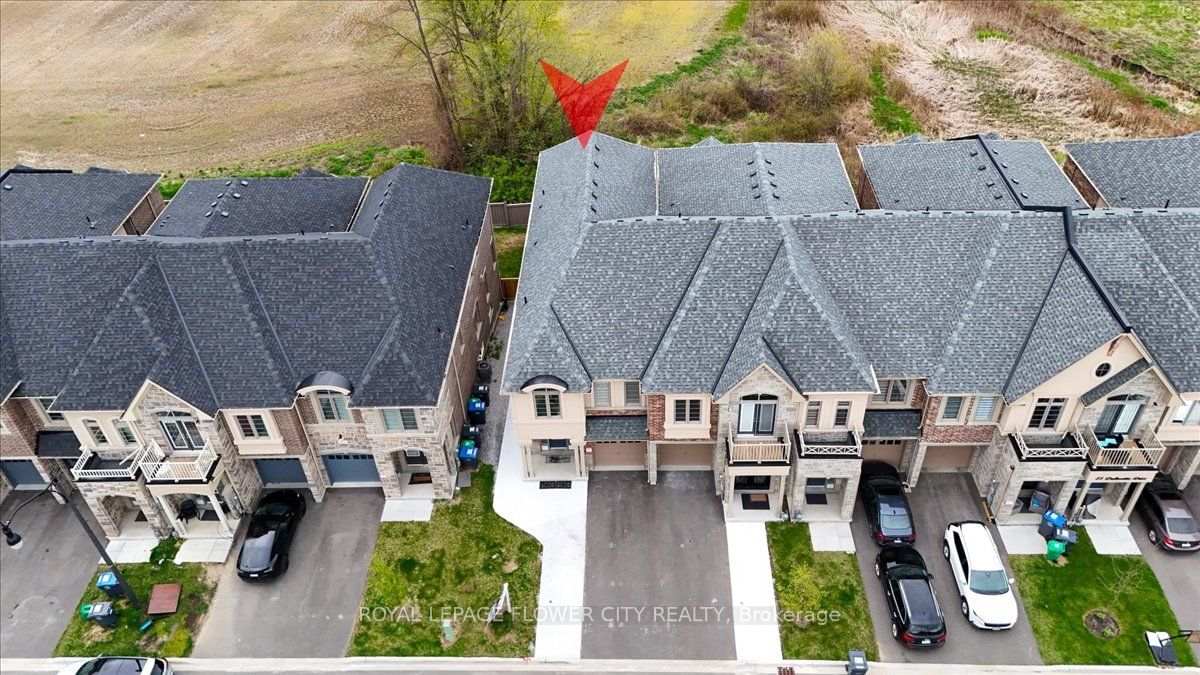$1,229,000
$*,***,***
4+2-Bed
4-Bath
2000-2500 Sq. ft
Listed on 5/10/24
Listed by ROYAL LEPAGE FLOWER CITY REALTY
This stunning contemporary end-unit walk-out townhouse by Ashley Oak is located in one of the best neighborhoods in Brampton. With over 2400 square feet of living space above grade. This home boasts 9-foot ceilings on the main floor, creating an open and spacious feel. It features 4 generously sized bedrooms, including a huge primary suite with an ensuite and his and hers walk-in closet. The amazing white glossy kitchen is a chef's dream, complete with a large island, black stainless steel built-in appliances, and a walk-out to the deck from the breakfast area.Enjoy the convenience of the main floor laundry and direct access to the garage via the mudroom, providing practical living with ample storage space. This home is filled with natural light and backs onto a serene green space, providing a peaceful retreat after a long day. This home is filled with too many upgrades to mention, ensuring the highest quality and attention to detail. The legally finished walk-out basement offers additional living space with 2 bedrooms, a separate laundry, a fully functional kitchen, and a large sitting area with a 3-piece washroom. This makes it perfect for guests or can be used as a second dwelling unit. Don't miss out on the opportunity to make this beautiful townhouse your new home!
W8326070
Att/Row/Twnhouse, 2-Storey
2000-2500
12
4+2
4
1
Attached
5
0-5
Central Air
Apartment, W/O
Y
Brick
Forced Air
Y
$7,057.00 (2024)
112.17x25.95 (Feet)
